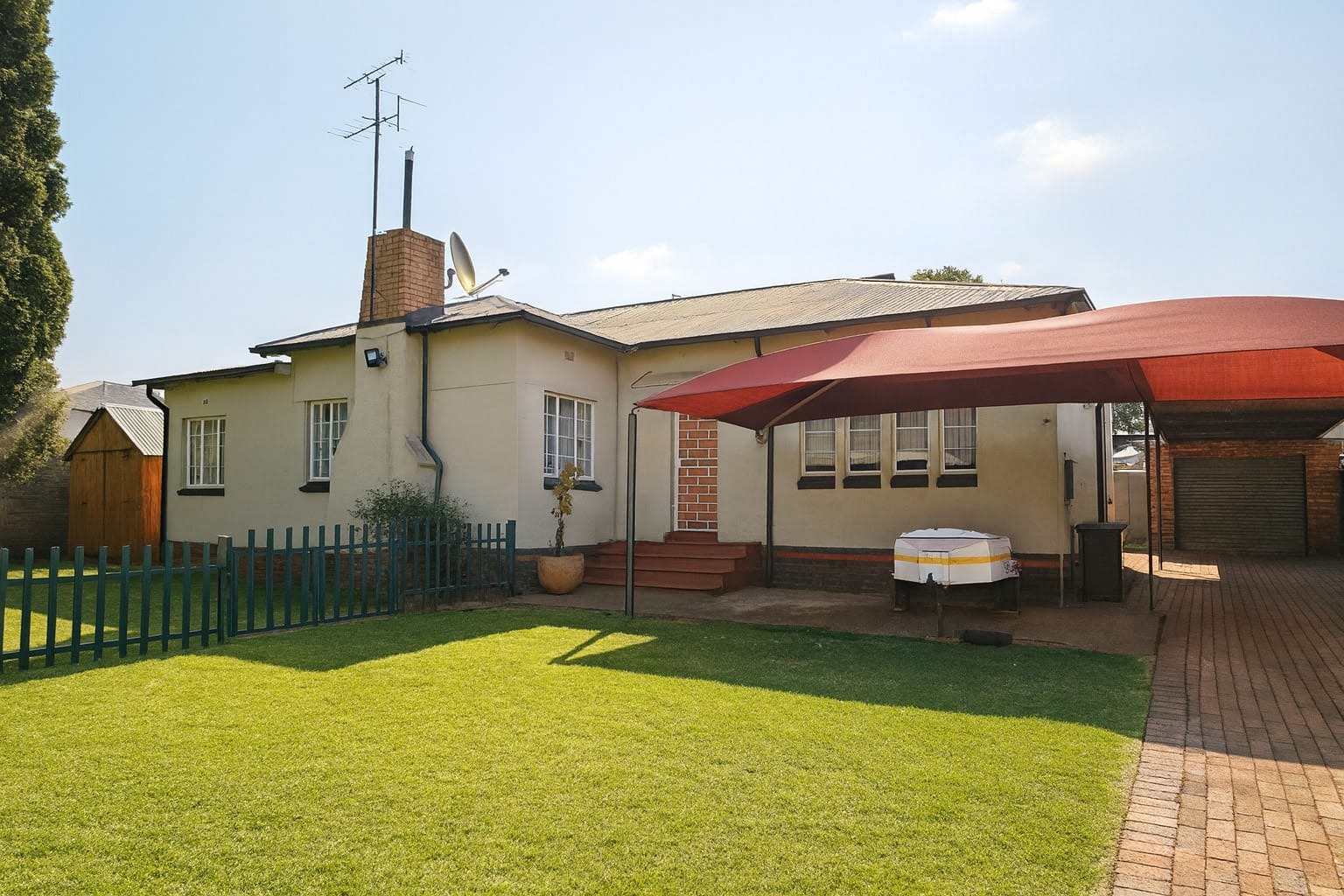- 3
- 2
- 1
- 154 m2
- 493 m2
Monthly Costs
Property description
Discover this inviting 3-bedroom, 2-bathroom home available for rent in the established suburb of Selection Park, Springs.
The interior boasts spacious, open-plan living and dining areas, characterized by polished hardwood flooring and abundant natural light, creating a warm and welcoming atmosphere.
The functional kitchen is equipped with extensive light wood-tone cabinetry, ample countertop space and complemented by a dedicated dining area perfect for family meals.
Each of the three bedrooms features durable hardwood floors and convenient built-in wardrobes, ensuring practical storage solutions.
The two bathrooms are fully tiled, with one offering a versatile bathtub and shower combination.
Designed for practical living, this home includes a single garage and a shaded carport, providing secure parking for up to two vehicles.
This residence is ideal for families or professionals seeking a well-appointed home with a blend of comfort and functionality in a suburban setting.
Selection Park offers a tranquil residential atmosphere within Springs, providing convenient access to local amenities and transport routes, making it a desirable location for those seeking a balanced lifestyle.
Key Features:
* 3 Bedrooms, 2 Bathrooms
* Spacious Open-Plan Living Areas
* Functional Kitchen with Dining Space
* Polished Hardwood Flooring Throughout
* Built-in Wardrobes in Bedrooms
* Single Garage & Shaded Carport
* Large, Well-Maintained Garden
* Paved Driveway
Property Details
- 3 Bedrooms
- 2 Bathrooms
- 1 Garages
- 1 Ensuite
- 1 Lounges
- 1 Dining Area
Property Features
| Bedrooms | 3 |
| Bathrooms | 2 |
| Garages | 1 |
| Floor Area | 154 m2 |
| Erf Size | 493 m2 |
































