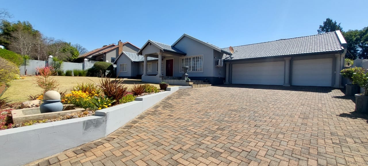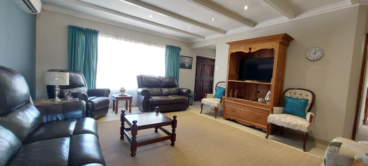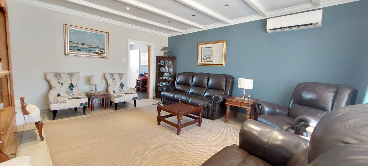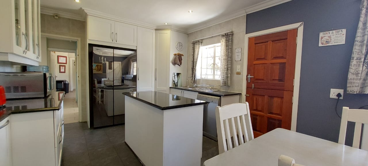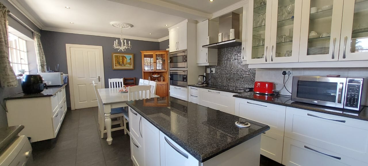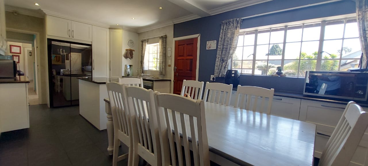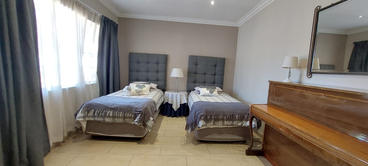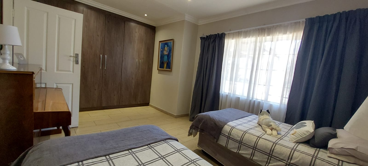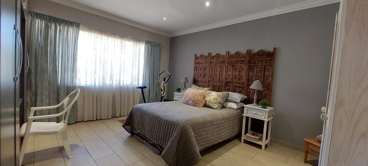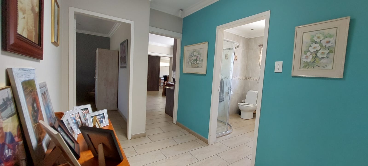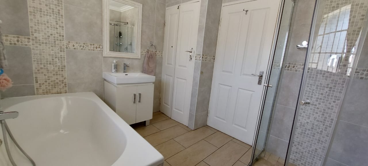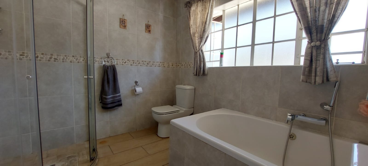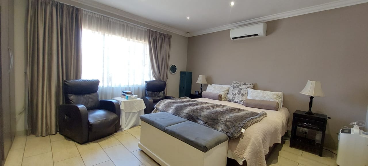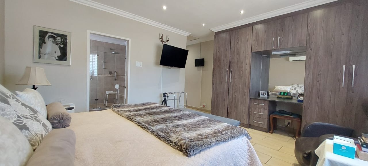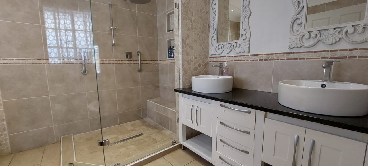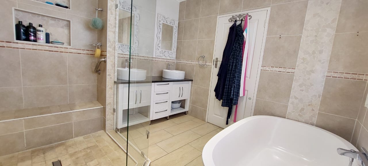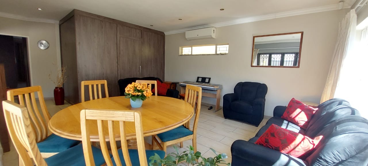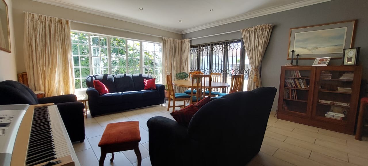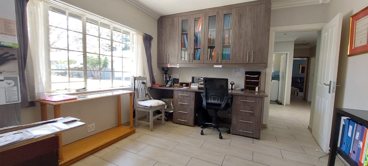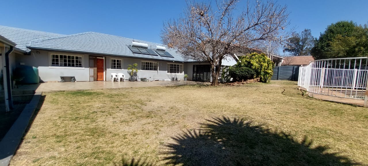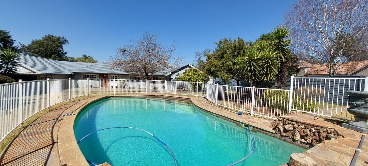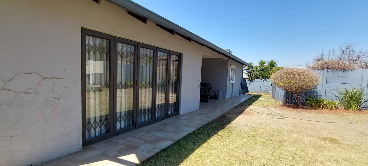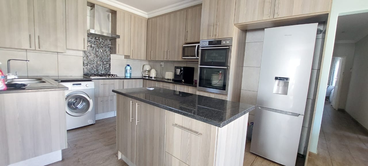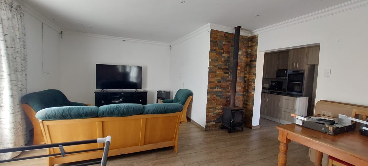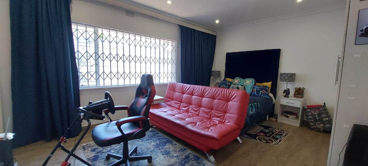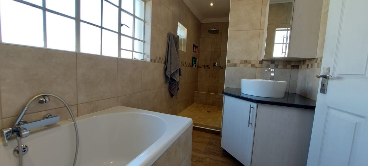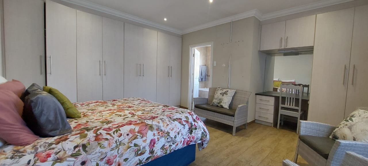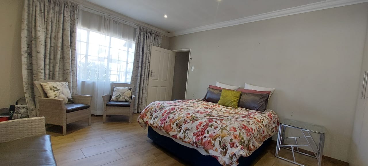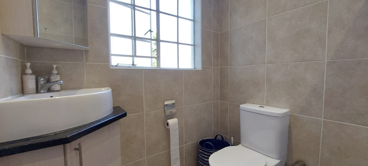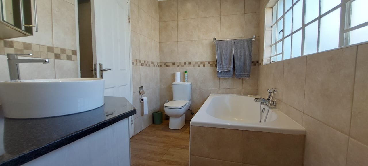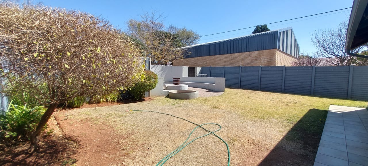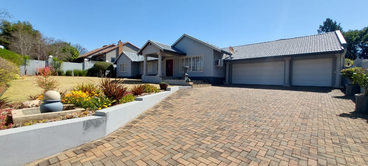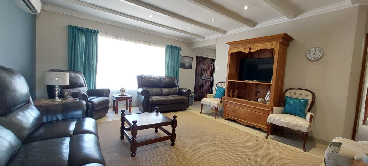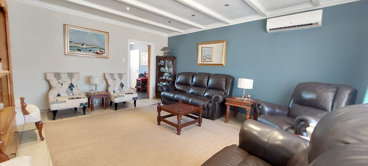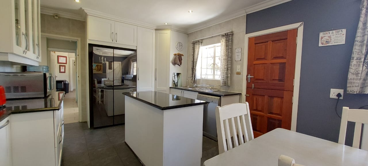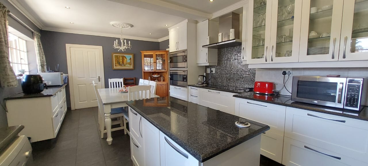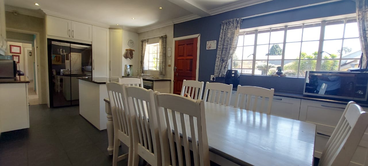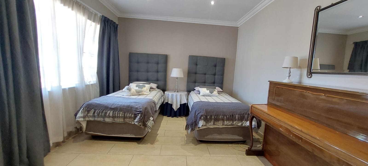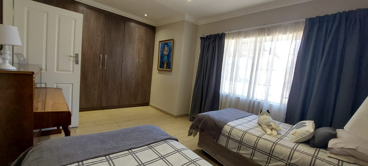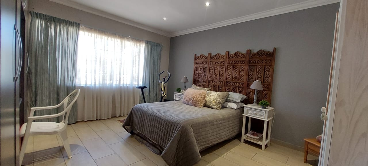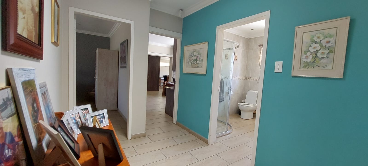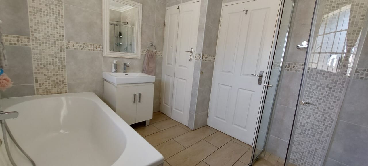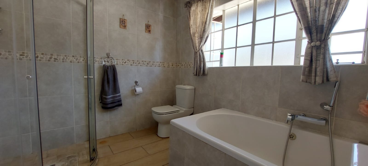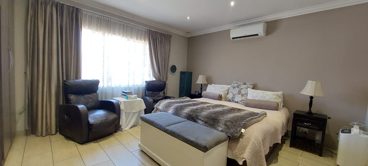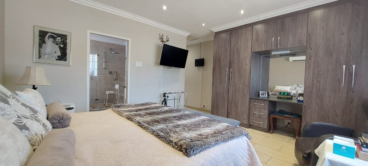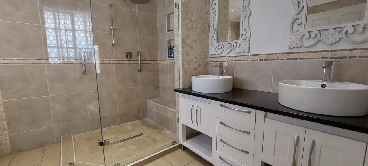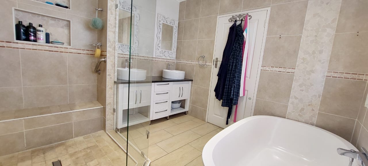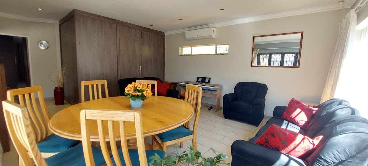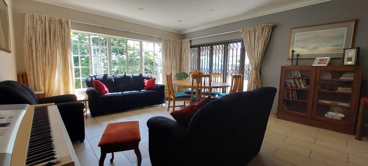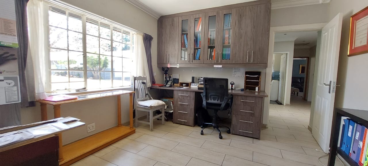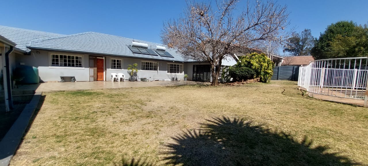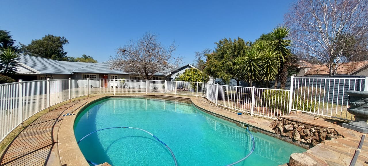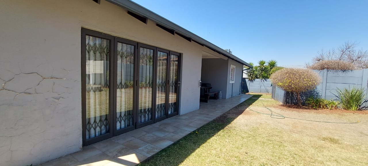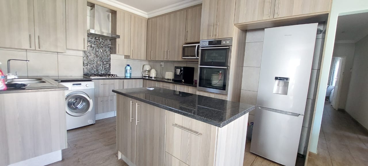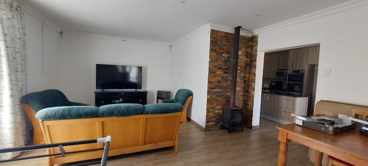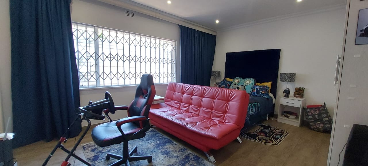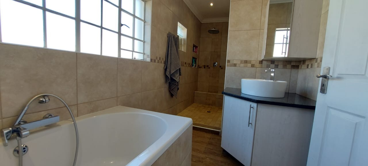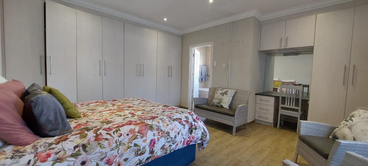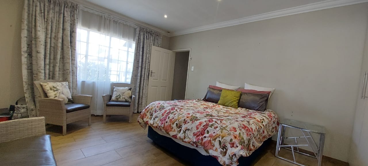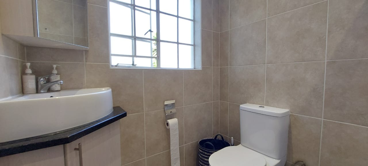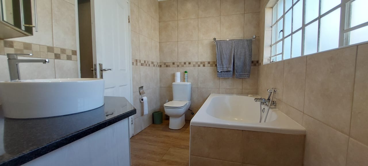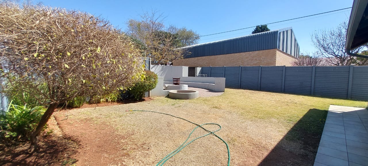- 3
- 2
- 3
- 544 m2
- 1 983 m2
Monthly Costs
Monthly Bond Repayment ZAR .
Calculated over years at % with no deposit. Change Assumptions
Affordability Calculator | Bond Costs Calculator | Bond Repayment Calculator | Apply for a Bond- Bond Calculator
- Affordability Calculator
- Bond Costs Calculator
- Bond Repayment Calculator
- Apply for a Bond
Bond Calculator
Affordability Calculator
Bond Costs Calculator
Bond Repayment Calculator
Contact Us

Disclaimer: The estimates contained on this webpage are provided for general information purposes and should be used as a guide only. While every effort is made to ensure the accuracy of the calculator, RE/MAX of Southern Africa cannot be held liable for any loss or damage arising directly or indirectly from the use of this calculator, including any incorrect information generated by this calculator, and/or arising pursuant to your reliance on such information.
Mun. Rates & Taxes: ZAR 2668.80
Property description
Elegant Family Home with Exceptional Space and Style
This stunning family residence boasts sophisticated finishes and generous living areas, perfect for comfortable and stylish living.
#MAIN HOUSE features:
Two spacious lounges offering versatile living and entertainment options.
Immaculate kitchen with granite countertops, a central island, and seamless integration with the dining area.
Expansive main bedroom with a luxurious en-suite bathroom.
Three additional well-sized bedrooms, all with built-in cupboards.
A second full bathroom featuring both a bath and a shower.
#FREESTANDING FLATLET - A Complete Second Dwelling:
Nestled in the back garden, the fully equipped flatlet offers:
Two bedrooms and two bathrooms.
A large lounge with a cozy combustion fireplace—ideal for chilly winter evenings.
Stylish kitchen with a central island and sleek black granite countertops.
Private garden and boma area, perfect for relaxation or entertaining.
This flatlet is ideal for multi-generational living or can be used as an Airbnb or rental unit for additional income.
With two top schools within walking distance, grandparents can easily fetch the kids while parents are still at work.
Outdoor / Additional Features:
Large, well-maintained garden with a sparkling pool—perfect for family fun and entertaining.
Automated double tandem garage with ample storage space and an internal laundry room.
Equipped with:
Two solar geysers
JoJo water tank for rainwater harvesting
Air-conditioning in the bedrooms
Security beams and CCTV cameras
Prime Location:
Conveniently situated near Lynn Med Hospital, top-rated schools, shopping centers, and major transport routes.
If space, style, and versatility are what you're after—look no further!
Property Details
- 3 Bedrooms
- 2 Bathrooms
- 3 Garages
- 1 Ensuite
- 2 Lounges
- 1 Dining Area
Property Features
- Study
- Pool
- Laundry
- Storage
- Aircon
- Pets Allowed
- Alarm
- Kitchen
- Pantry
- Entrance Hall
- Paving
- Garden
| Bedrooms | 3 |
| Bathrooms | 2 |
| Garages | 3 |
| Floor Area | 544 m2 |
| Erf Size | 1 983 m2 |
